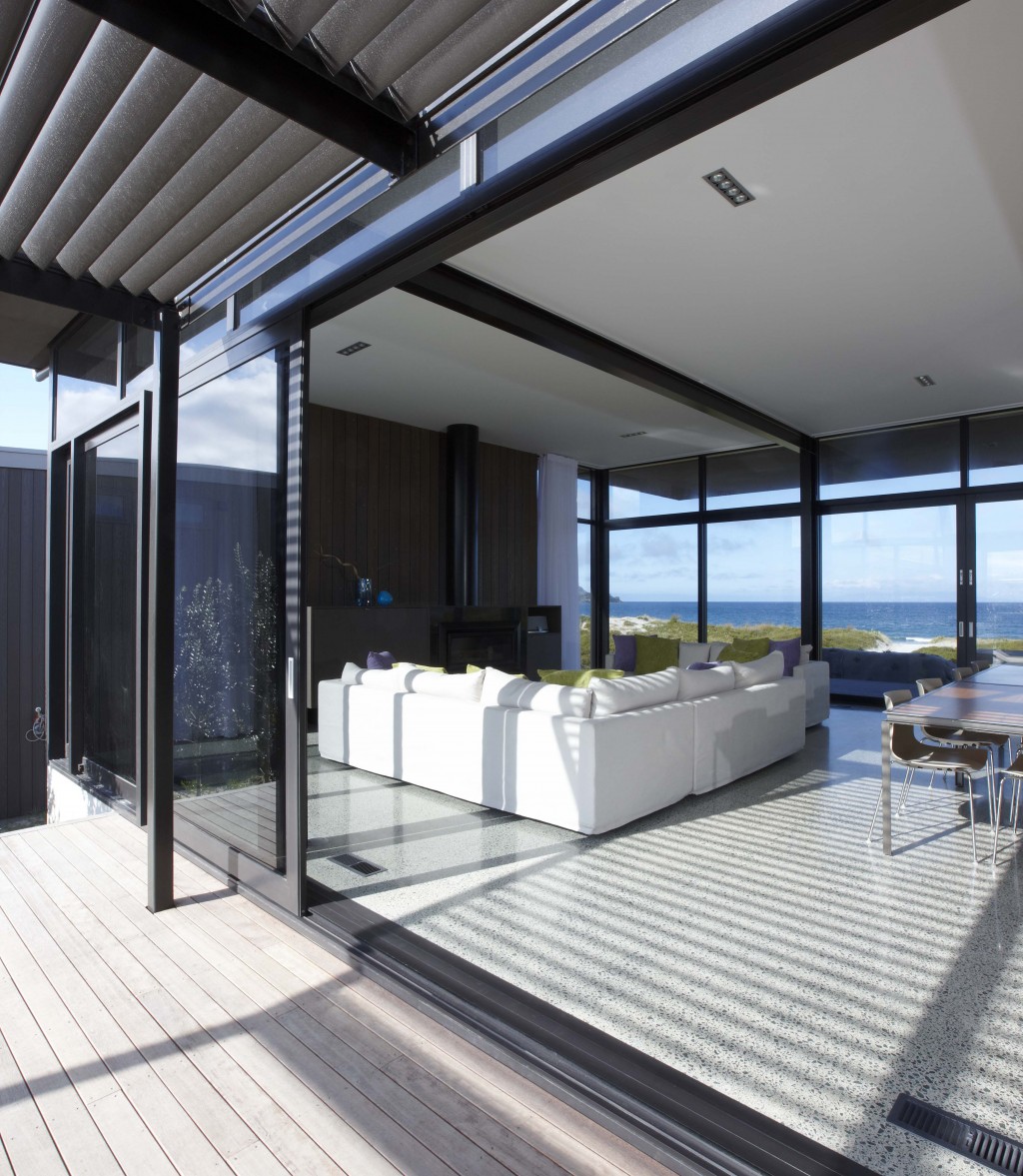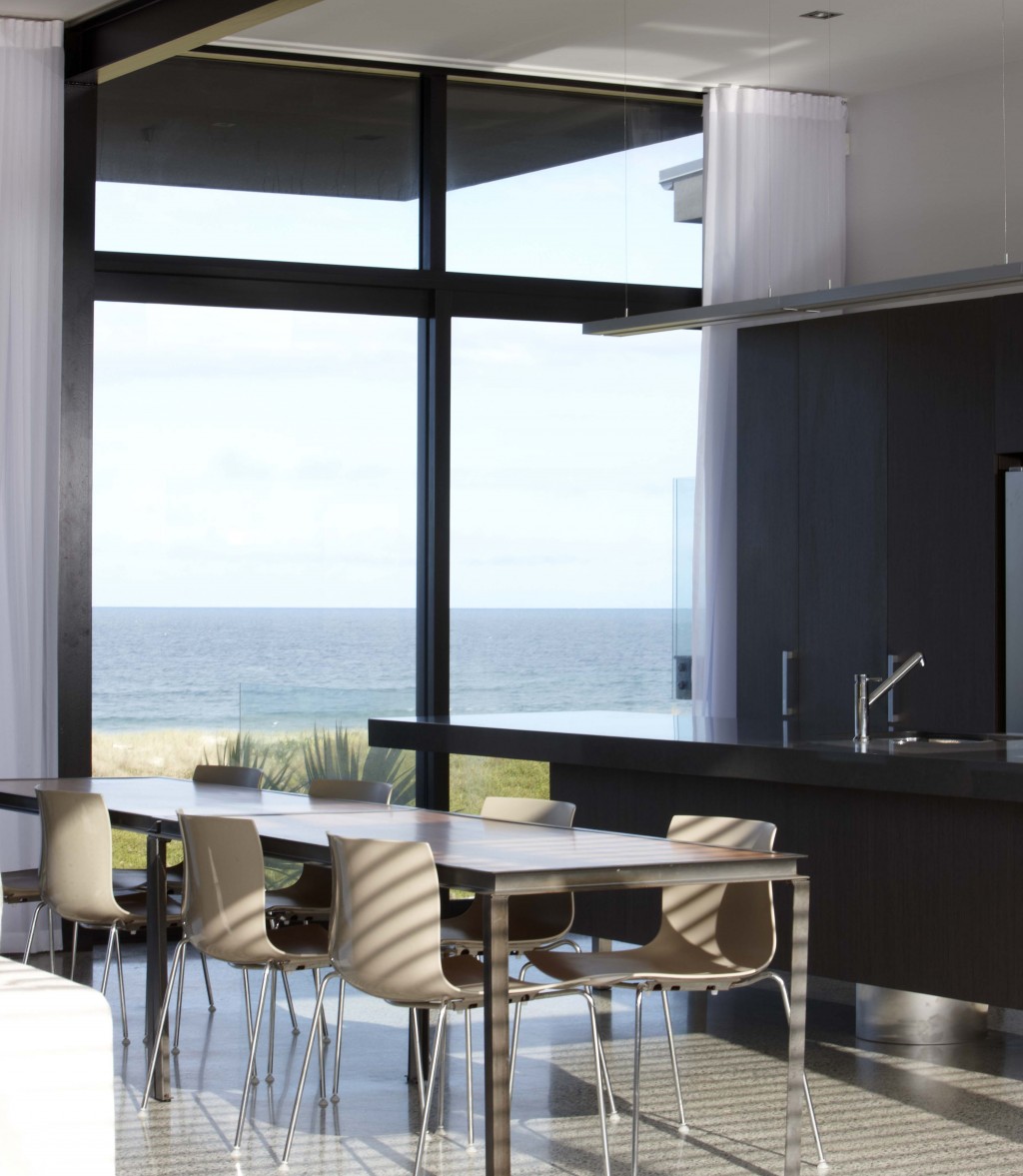Hit enter to search or ESC to close
Open and Easy Access
Fabricator Rylock Auckland
Location Omaha
Systems Atlantic48™
Products Eurostacker™ Doors, Clerestory Windows
Industry Sector Residential
Architect / Designer Leuschke Group Architects
Choosing the right windows and doors should never be just an afterthought when building a new home.
By selecting the appropriate window and door configurations, it can hugely influence the entire look, feel and liveability of your home. A great example of this is the superb property on Omaha Beach, north of Auckland where the owners wanted to make the most of wonderful ocean views and their immediate beach access. The Atlantic48 system with expansive Eurostacker™ doors were chosen for the beach facing side and also the back of the home. This created a unique feature, which is the ability to sit outside at the back of the home, look through both sets of Eurostacker™ doors and still enjoy the magnificent coastal views.
Because the property is in a very windy area, we specified Atlantic48™ Eurostacker™ doors as not only are they robust, they are so easy to slide.
COLIN LEUSCHKE | Architect

Colin of Leuschke Group Architects explains – “Because the property is in a very windy area, we specified Atlantic48™ Eurostacker™ doors as not only are they robust, they are so easy to slide, especially with the weather changing so quickly and the need to open and close regularly.”
The Atlantic48™ Eurostacker™ doors flush sill prevents sand gathering in the tracks, which means they’re easy to clean, a great complement to the low maintenance concrete floors. Another feature is double glazing, which keeps the temperature cooler in summer and warmer in winter, which is so important in New Zealand.

Other aspects which really open up the space is the ease of access with multiple entry points, some of which had openings of over seven metres. The house is essentially a series of pods that overlap, zoned by different floor levels and spaces. But when fully open it turns into one big pavilion which connects the pods via an outdoor entertaining area covered by operable louvres.
Another clever feature is the generous height of the main living area space. This allowed expansive glass façades using Eurostacker™ doors and clerestory windows. Some might say inspiration may have been drawn from Mies van der Rohe with his Barcelona Pavilion.















