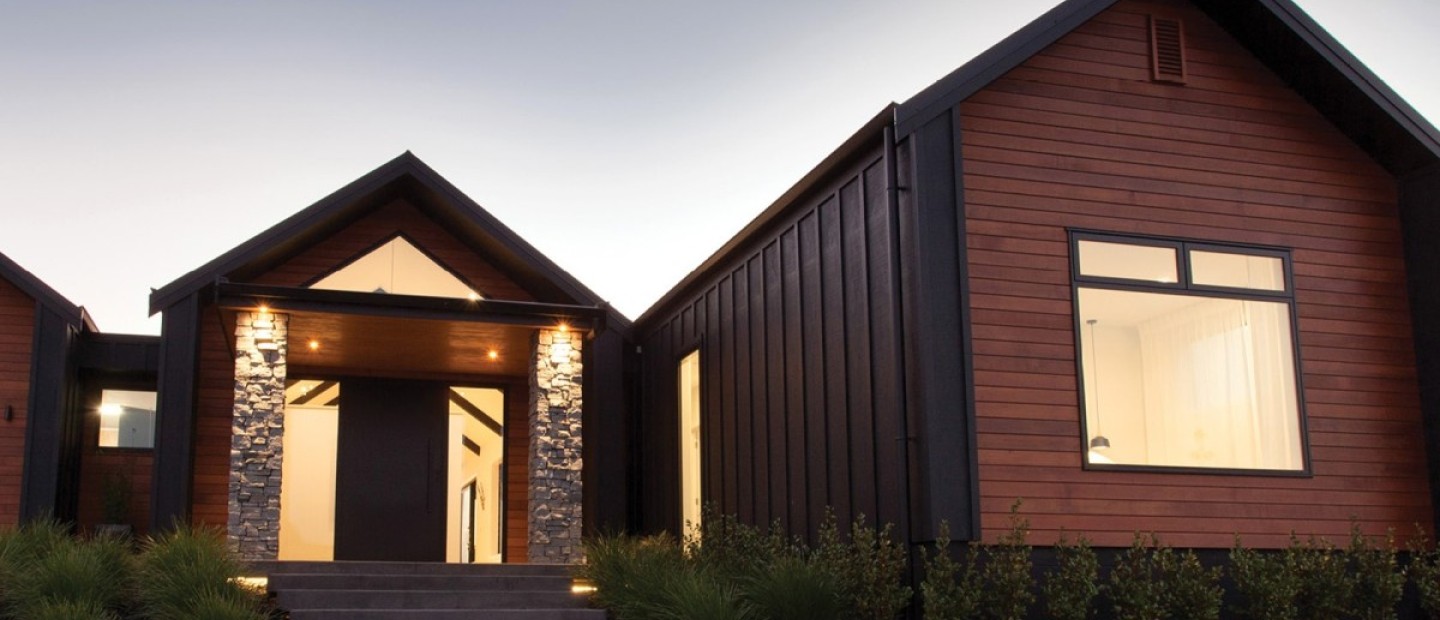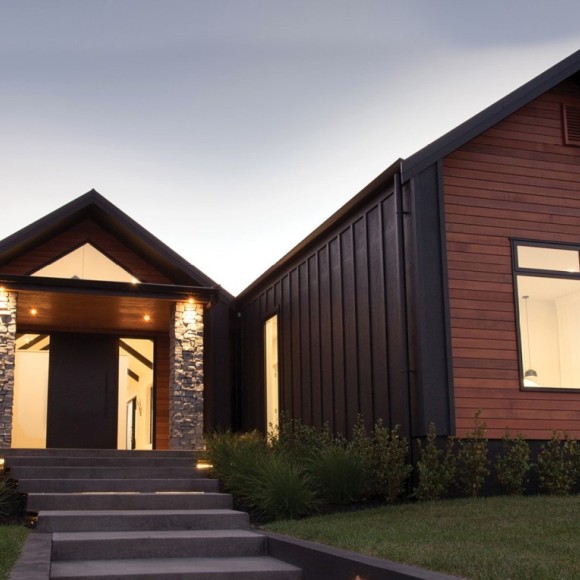Innovative features and meticulous details were key to the success of this Waikato home build. So much so that the home was a ‘Gold’ and ‘Gold Reserve’ winner at 2016 Master Builders - House of the Year Awards.
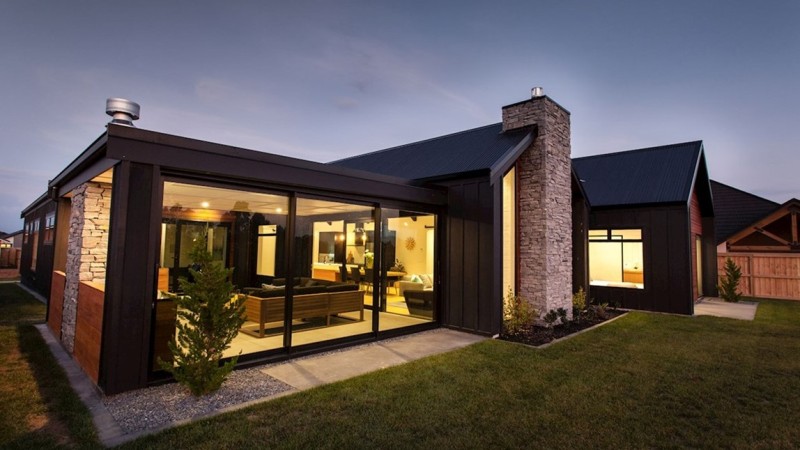
It features an impressive portico with generous glass doors, offering outdoor living with protection from the westerly wind, whist capturing the serene westerly views of the Gully beyond.
Gable ended roof structures accentuated with natural wood and stone materials, give this architectural home a contemporary design with a Central Otago feel.
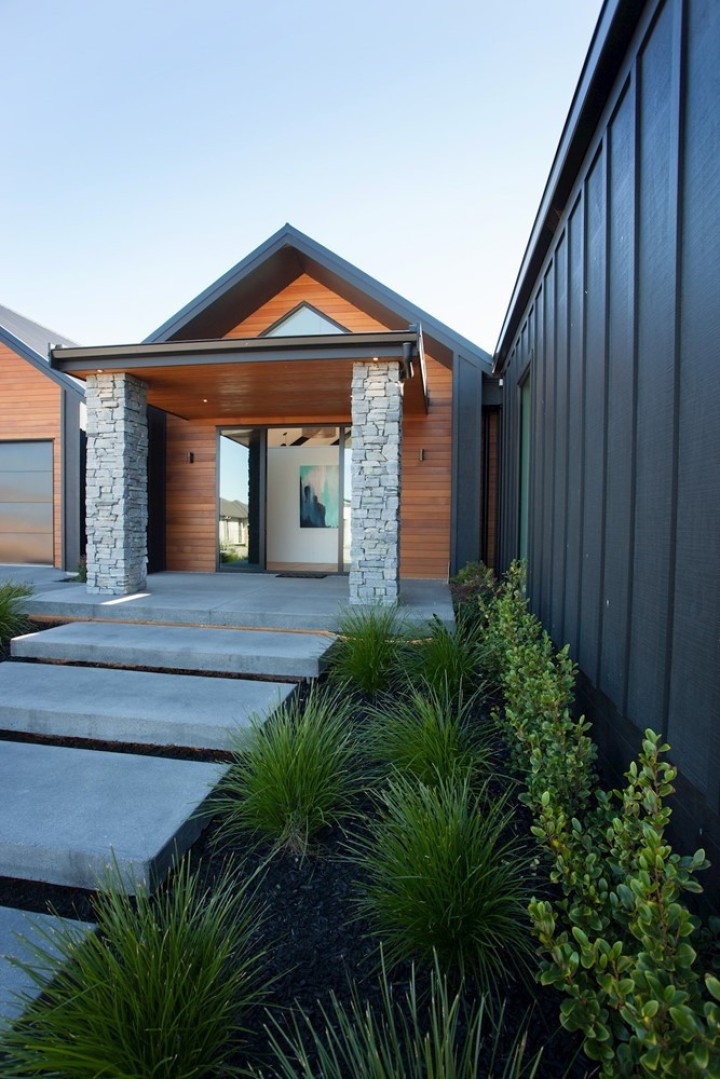
Formed by three interconnecting pavilions, the plan efficiently divides the home into separate living and sleeping areas, with the main living pavilion featuring a high raking ceiling with raking windows at both ends that gives the feeling of lightness and space.
The aluminium joinery features the Pacific Architectural system and includes; Ranchslider™ & Ranchstackers™ with Levelstep™ Sills, top rolling Bifold Doors with low profile Flush Sills, Awning Windows and Hinged Doors.
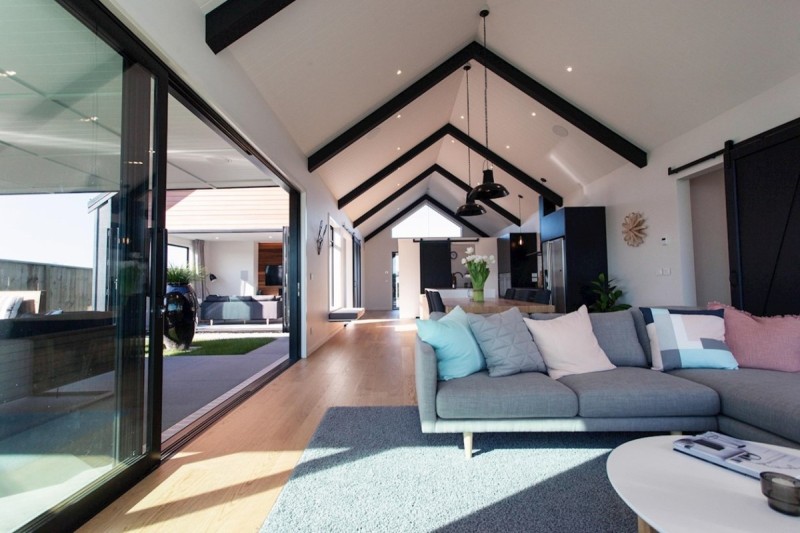
The rebated floors allow the LevelStep™ flush sill to provide seamless indoor / outdoor flow creating internal and external floor levels on a uniform plane. This removes trip hazards and accentuates the social spaces formed by the pavilion.
The Pacific Architectural system was powder coated in Black Matt with green tint laminate double glazed glass throughout to maximise the great views and create light and space at the central interconnecting high pavilions.


