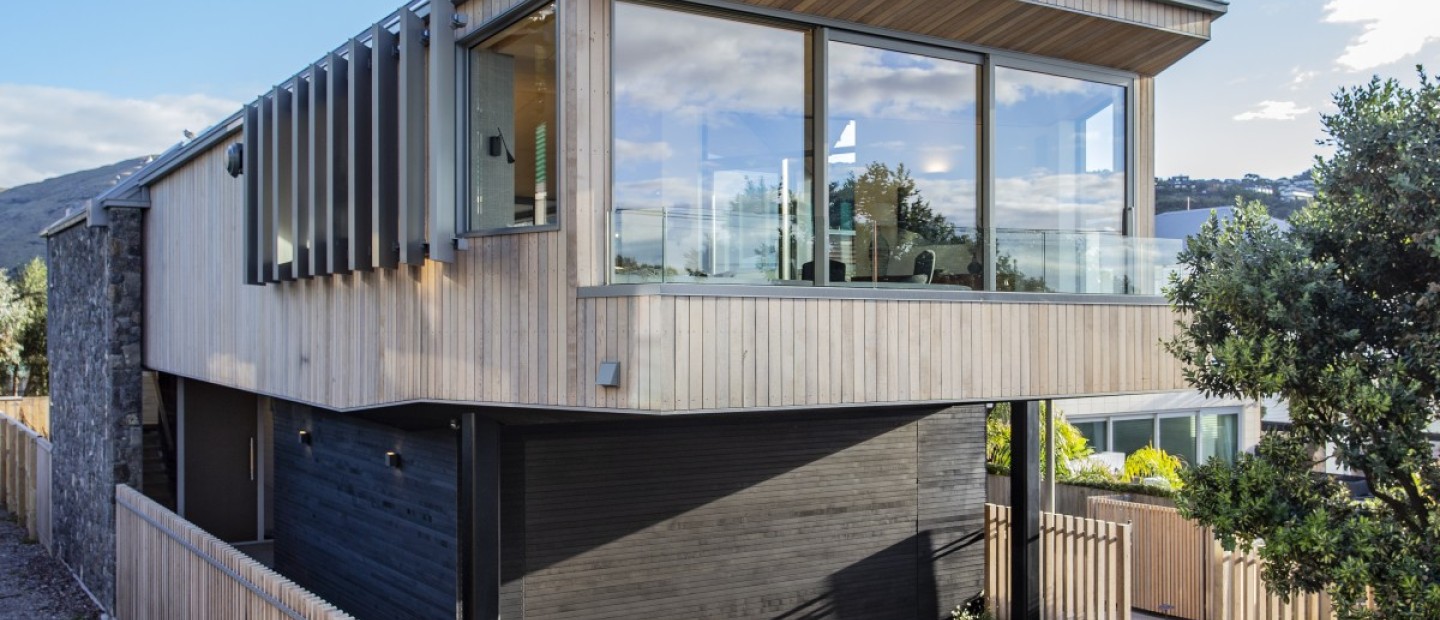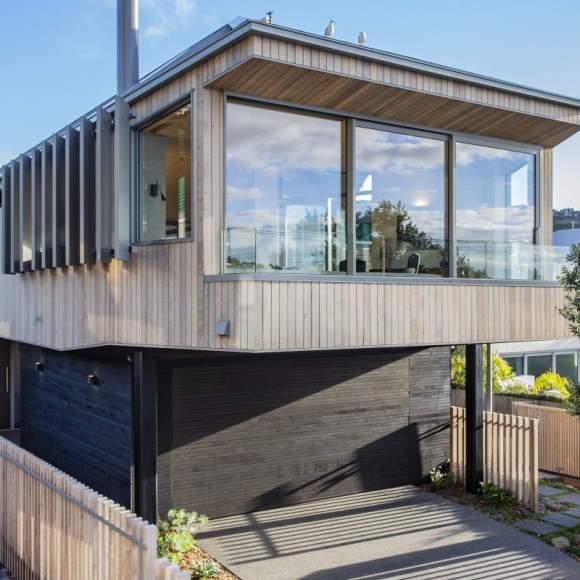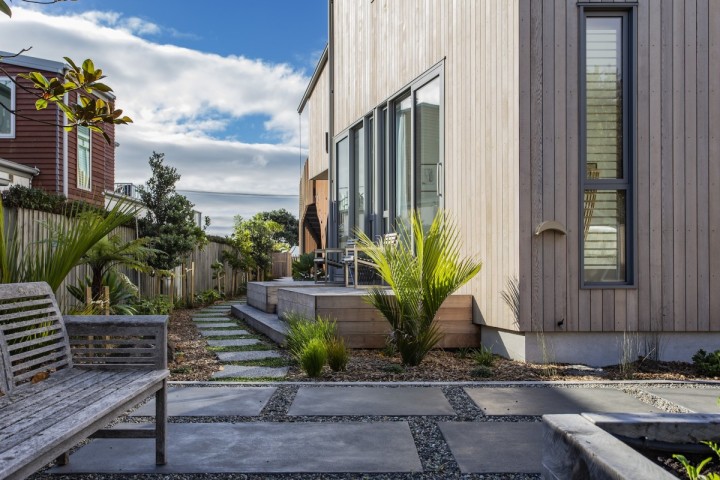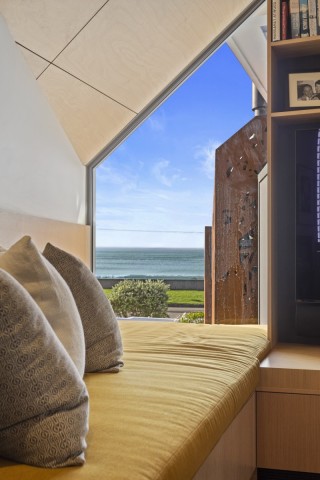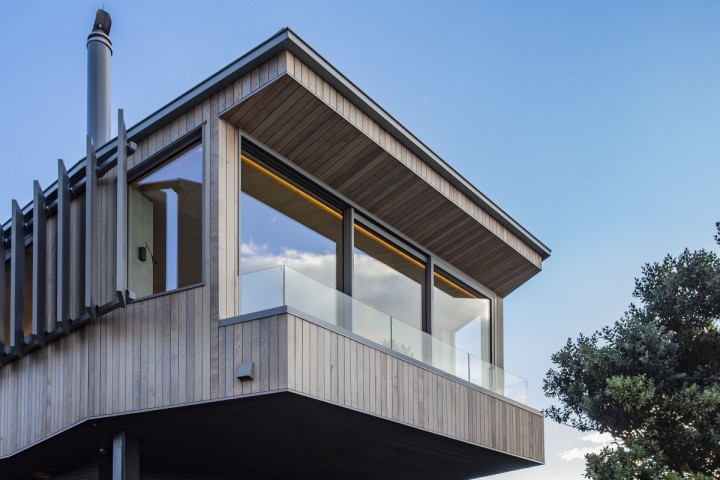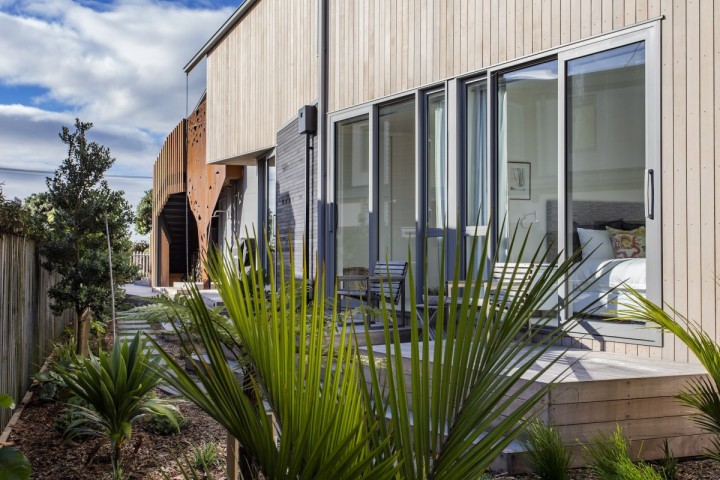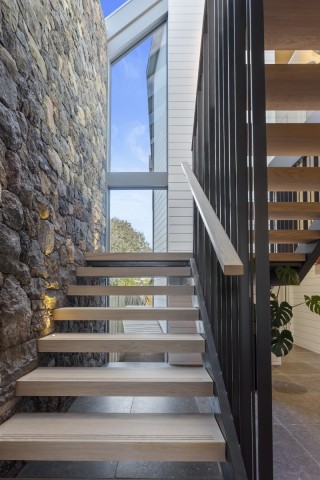Reflecting the natural beauty of Kiwi coastlines
There’s something of the beachcomber in this award-winning Sumner home. The location has a lot do with it of course. It’s literally across the road from the sea.
But it’s the design of the house that really gives it that distinctive coastal ambience.
Hardly surprising really when you consider that Craig South of South Architects says he drew his inspiration from a “charred piece of driftwood”.
Cedar has been used extensively throughout – darkened on the underside with lighter cedar and metal cladding wrapping the rest of the home.
“We used natural elements, such as cedar and local stone, to relax the house into its beach setting,” South explains.
That sense of being part of the beach is further enhanced with the clever use of the Pacific52™ Recessed Frame window and door system from Altus.
“The Recessed Frame system had just come out onto the market when we started work on the design for this home and it was perfect for what we wanted,” South says.
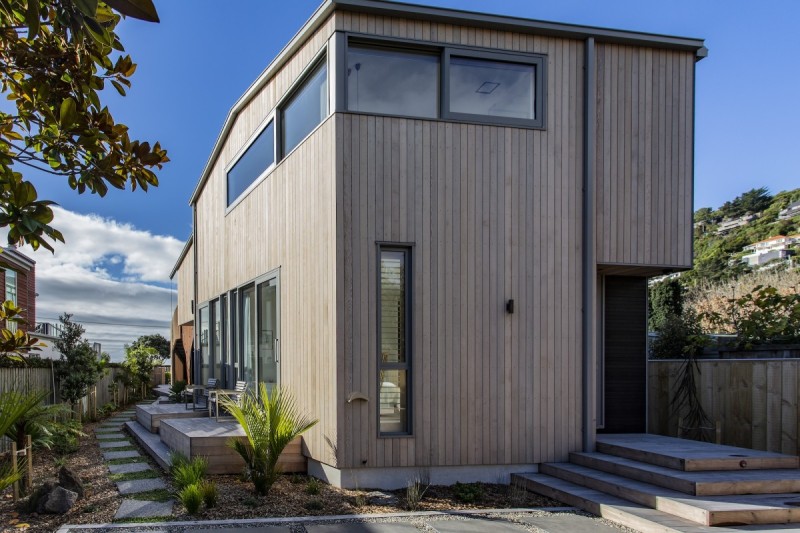
Being recessed means that the windows and doors align with the thermal envelope of the building, without the need for complex flashing details.
“It provides the streamlined look we were after,” South explains. A light colour palette makes the joinery “disappear” into the form alongside the lighter cedar cladding elements.
Aesthetics was just one of the drivers for selecting the Pacific52™ recessed system. Thermal performance was also key.
Rylock™ Canterbury supplied the system. General Manager Ricky Facoory explains that the thermally broken frame of the Pacific52™ system has a nylon thermal barrier which prevents heat transfer and significantly reduces condensation. “This barrier, combined with double glazing, provides a warmer, drier, more comfortable home,” Facoory says.
Just the thing for enjoying sea views on those blustery days.
And the top level of this two-story home is all about the views.
“Tricky angles and lines and a cantilevered living area enable the homeowner to enjoy views of the surf from any space, whether it’s a direct view or cheeky peaks through other spaces,” South explains.
Corner Euroslider™ bi-parting sliding doors with a bespoke 135º internal angle, for example, open up the connection between the kitchen and the centrally placed balcony courtyard, while offering sea views from the courtyard through the living space.
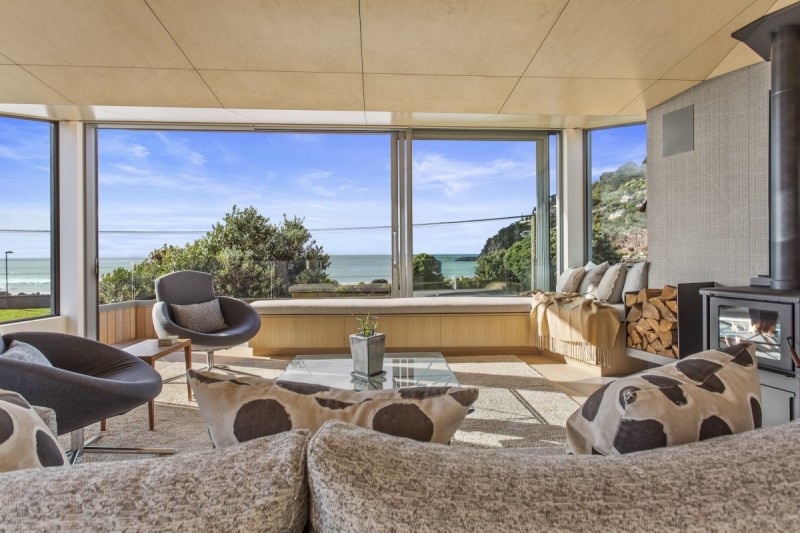
Full height Eurostacker™ sliding doors on the front ocean-facing façade, meanwhile, open up to bring the feel of the beach into the home.
A strategically placed window seat gives occupants the best of both worlds. “They can sit facing into the living room when the doors are closed, and then once the doors are open, they can simply sit on the other side of the seat and look across the deck and out to the ocean.”
Sliding windows in the main bedroom provide views of the Scarborough hills. These same hills can be glimpsed via skylights used above the staircase and the scullery (which also help to enhance the use of natural light throughout the home).
A piece of driftwood… From this deceptively simple inspiration has come a beautifully designed four bedroom home that secured a Regional Gold at the 2022 Registered Master Builders House of Year Awards.
