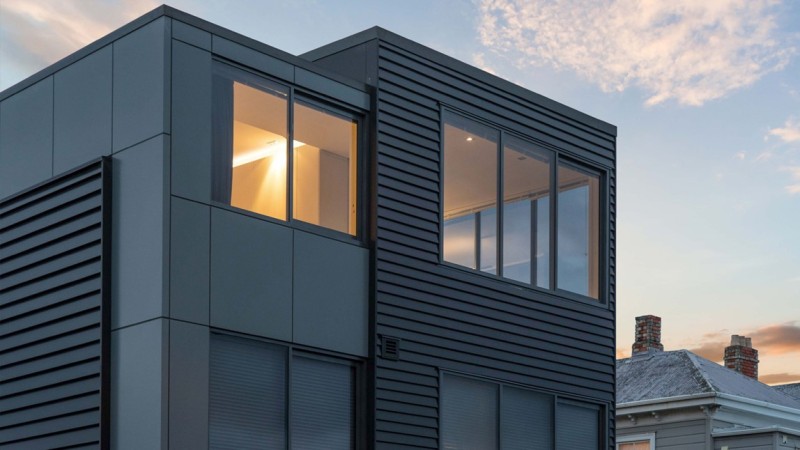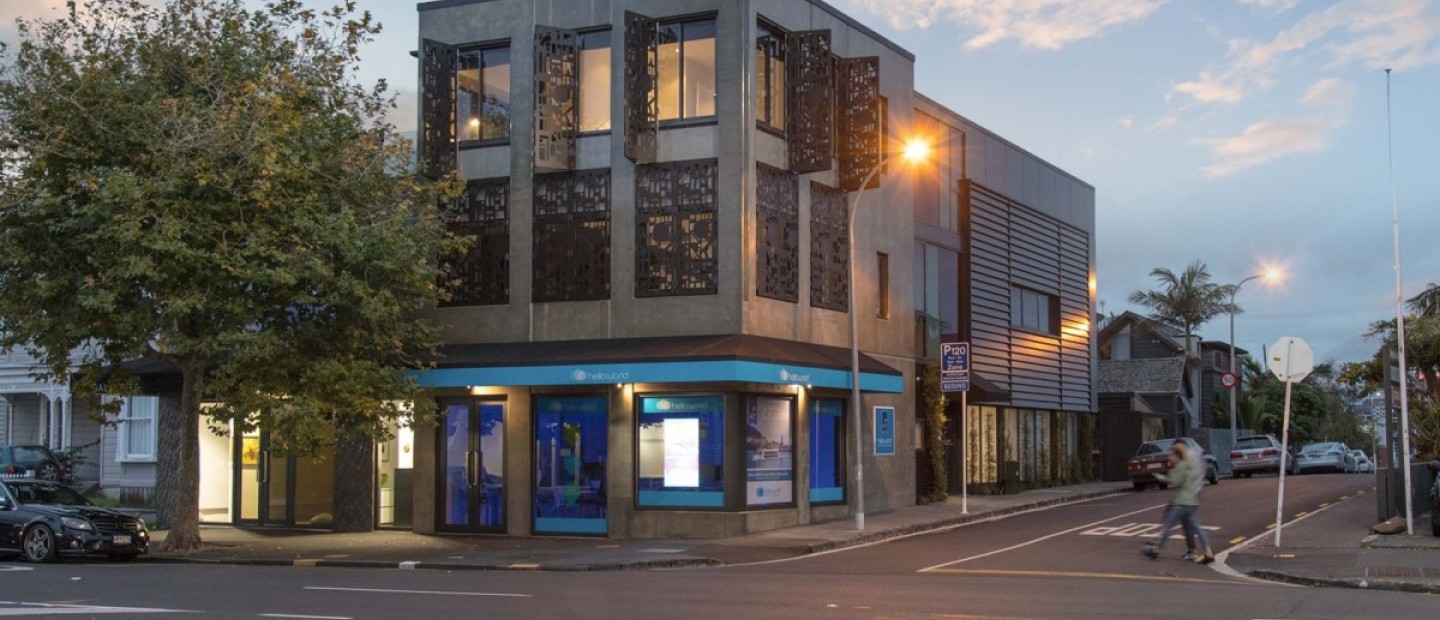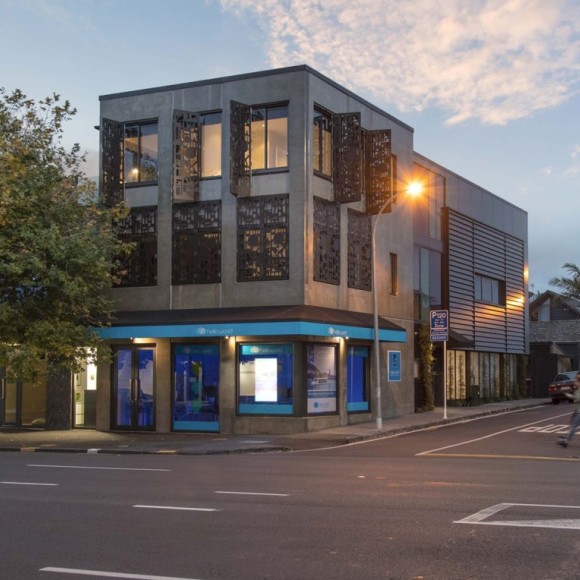An urban haven with sweeping views
When your city-fringe Auckland apartment offers sweeping views that encompass the city, harbour and Waitakere Ranges, it’s only natural that you want to make the most of them.
Taking full advantage of those panoramic views was high on the list of priorities when architects Lindy and Colin Leuschke designed their third-floor home on Ponsonby Road.
The Leuschkes had fallen in love with apartment living since downsizing from their family home – so much so that they snapped up this corner site within two hours of it coming on the market.
The three-storey building comprises a shop and art gallery on the ground level, two apartments on the second floor, and a larger apartment on the top level.
It is here that Lindy and Colin have made their city home.
The three-bedroom apartment incorporates an expansive, open-plan living zone that flows out onto a sunken deck, so views can be enjoyed indoors and out.
Generously proportioned windows and doors were key to the design.

The joinery requirements were quite complex. Lindy and Colin would have loved floor to ceiling windows in almost every room. While this was dismissed early on as being too impractical, Lindy says they were determined to “do really really big sliding windows that still complied with balustrading and freedom from falling.”
Working closely with the Altus team, it was agreed that the Pacific Architectural range offered the best solution, both in terms of functionality and aesthetics.
“We were able to use quite chunky sections that look really simple,” Lindy explains.
Ranchslider™ windows are used in the bedrooms and living spaces, while Euroslider™ doors provide dramatic indoor/outdoor flow from the living area onto the deck.

Being located in the heart of a vibrant community that includes a number of popular restaurants, cafes and bars meant that combating noise was a key consideration.
Double glazing was used throughout, with grey glass and clear laminate. The result is a quiet, peaceful indoor environment even when the street below is at its busiest.
With medium-density building become part of Auckland’s DNA, this three-storey build is a shining example of what can be achieved in small scale mixed-use developments.


















