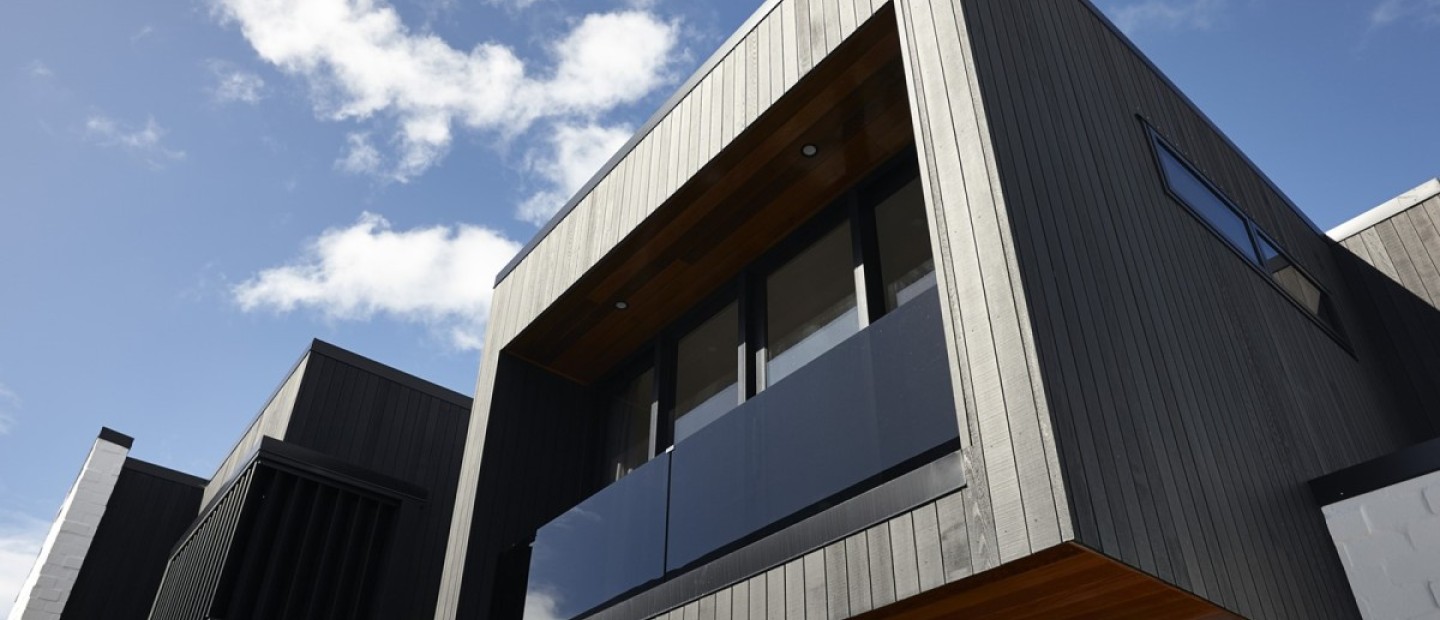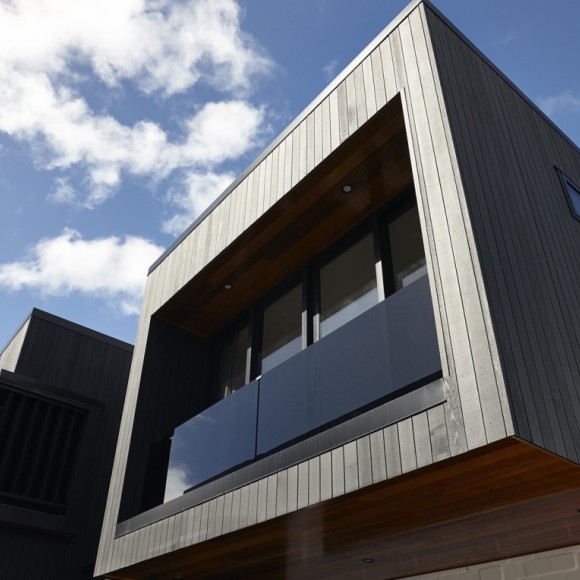Enjoying the views whatever the weather
On a fine day, the views out over Auckland’s Hauraki Gulf are the stuff that dreams are made of (they’re pretty stunning on a so-so day as well).
So when a Rothesay Bay couple decided to subdivide their clifftop property and replace their old plaster house with two new luxurious townhouses - one of which would be their home - it went without saying that they were going to design them for the views.
Large windows and doors were the order of the day.
But not just any window or door would do.
“Being on the coast, and in an elevated position means that the homes are exposed to high winds,” Darren Saunders, from Rylock™ Auckland North Shore and Rodney explains.
The architect’s plans called for windows and doors that could withstand winds of over 3000 pa, while still making the most of the 270 degree harbour views.
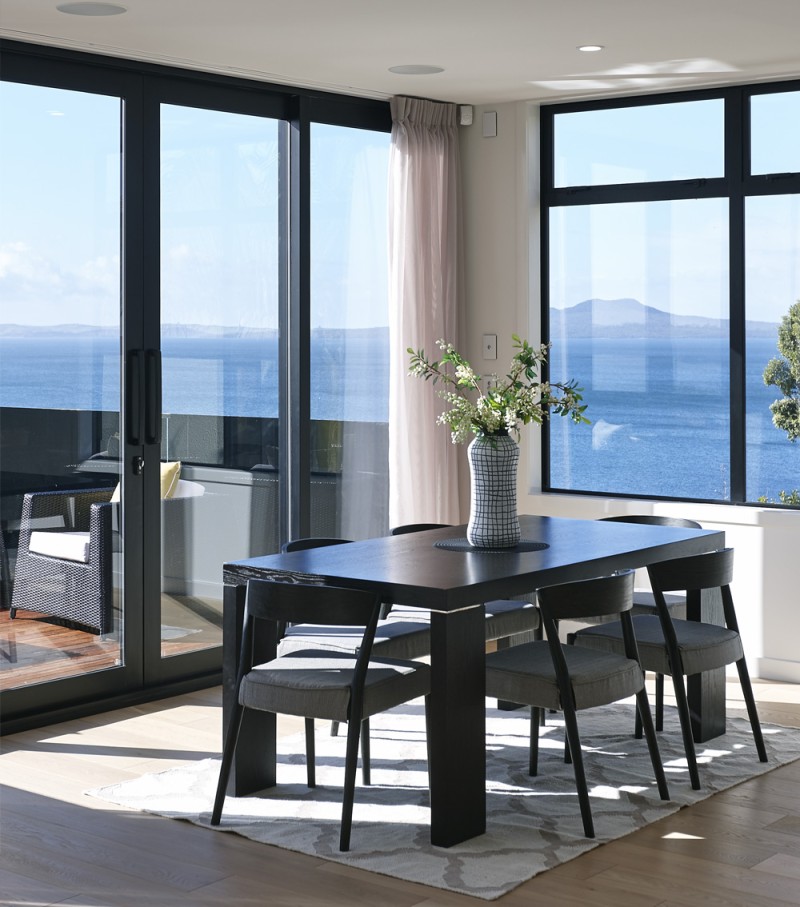
Saunders points out that aesthetics also played a crucial part in these high-end homes. “With quality materials like cedar and stone being used, the joinery needed to look sleek and serve to frame the views rather than encroach on them.”
It was decided that rather than trying to meet the brief with just one System, utilising two would be far more effective.
“All of our window and door Systems are designed to complement each other so homeowners can mix and match to adapt to different project requirements,” Saunders says.
In this case, the recommendation was to go with the Atlantic48™ High Performance System and Pacific Architectural System.
“The Pacific Architectural System is great to use with the Atlantic48™ as they offer uniformity through many shared features,” Saunders says. These include 25mm facings, sleek, square edge profiles, Smoothtech™ chevron tracks and seismic frames.
“It’s all about creating the right look while still delivering on performance and functionality,” explains Saunders.
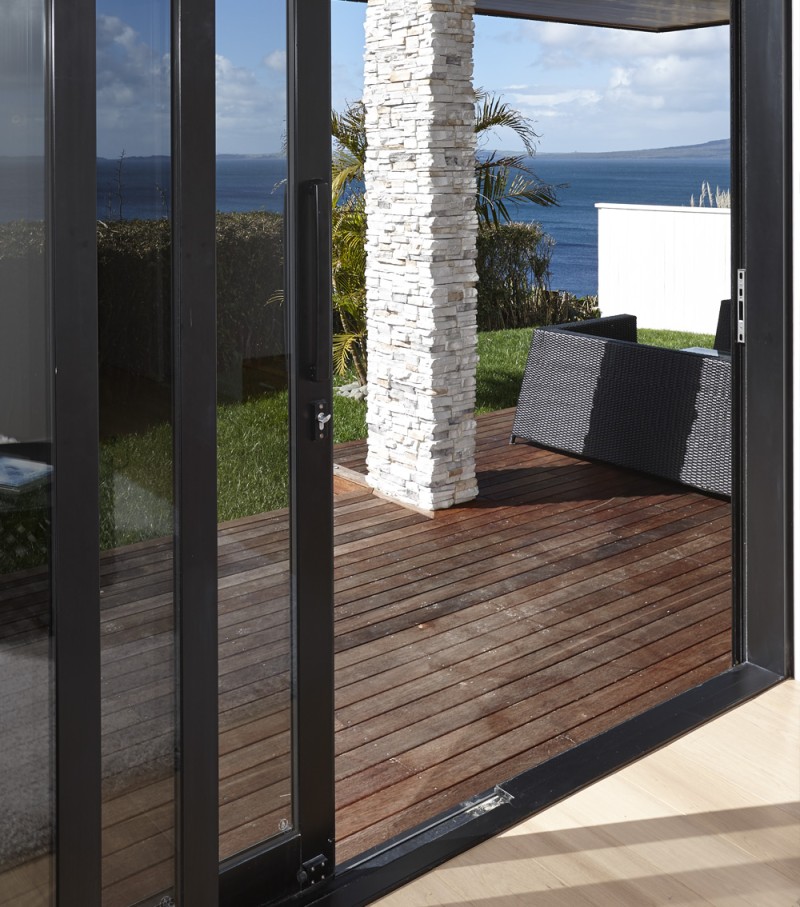
The Atlantic48™ System was used for the windows in the living room and bedrooms, all the sliding doors and the entry door frame and sidelites. The balance of the house utilised the Pacific Architectural System for a uniform look and cost efficiencies.
Eurostacker™ doors provide a large, uninterrupted flow from the living area out onto sunsoaked decks where those magnificent harbour views can be enjoyed on balmy Auckland days.
Saunders points out that the Atlantic48™ Eurostacker™ has some distinct design advantages when used in extreme weather environments.
“It doesn’t rely on drain holes drilled into it like many other systems out there,” he says.
Instead, the Eurostacker™ features a continuous internal drainage system. And while typical sliding doors have channels or trough tracks for the door to run along, the Eurostacker™ panels slide on the outside and have an internal upstand.
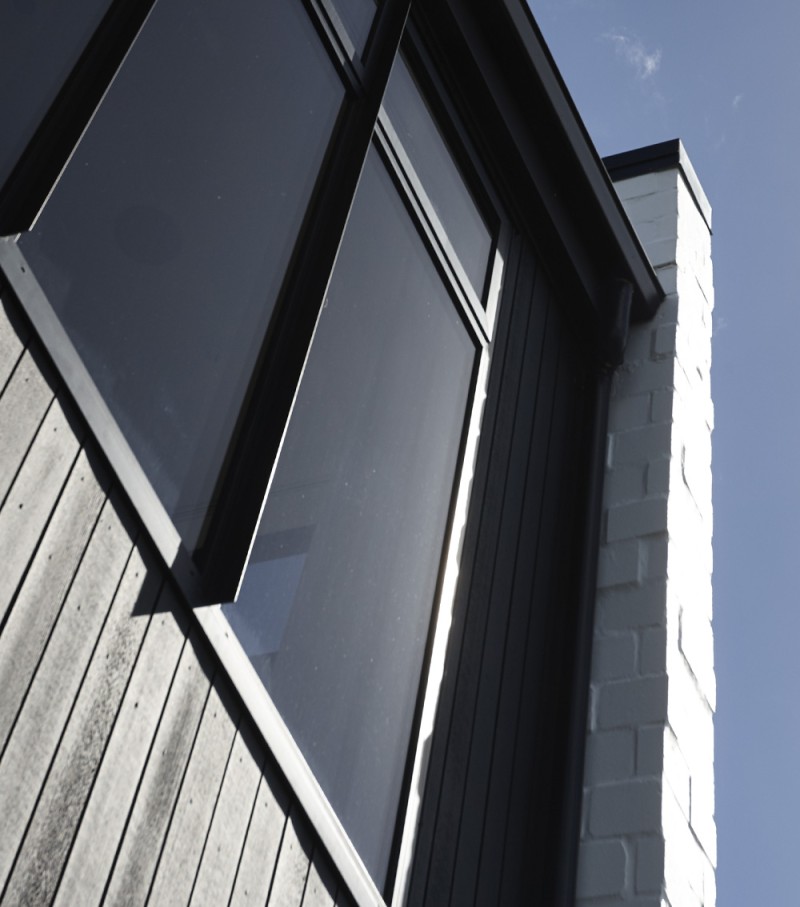
Instead, the Eurostacker™ features a continuous internal drainage system. And while typical sliding doors have channels or trough tracks for the door to run along, the Eurostacker™ panels slide on the outside and have an internal upstand.
All of this adds up to improved weathertightness. “It makes it bullet-proof in all wind zones,” Saunders says.
The joinery used in these Rothesay Bay clifftop homes is an example of a challenge well met: to provide weathertight protection against the elements while looking as sensational as the views they open out on.
